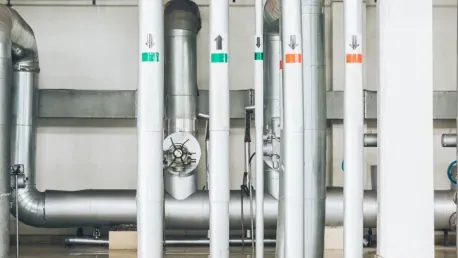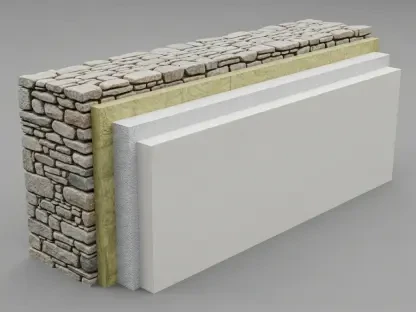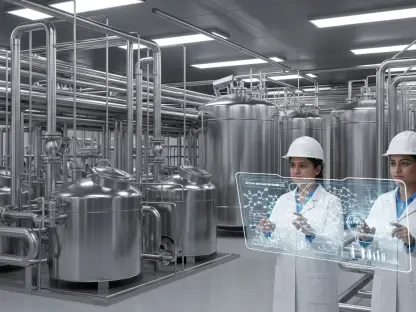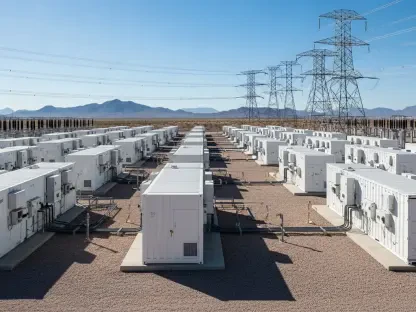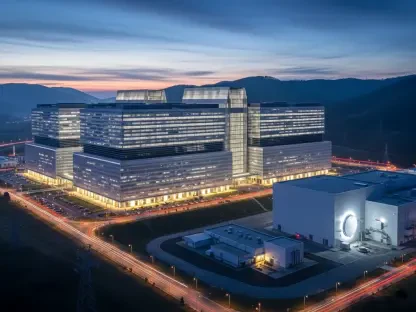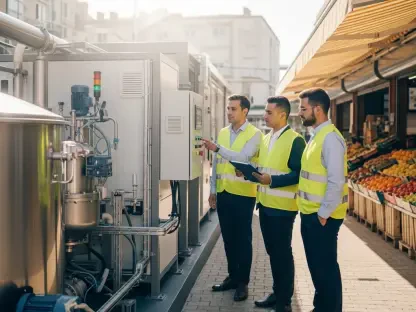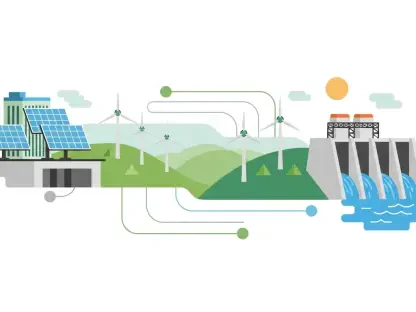The Vuosaari Bioenergy Heating Plant in Helsinki represents a significant step forward in sustainable energy infrastructure. Designed by Kivinen Rusanen Architects, the plant is an integral part of the long-standing Vuosaari power plant site in Eastern Helsinki, which has been producing much of the city’s power and district heat since the 1980s. This new addition plays a critical role in Helen Ltd utility’s ambition to achieve carbon neutrality by 2030.
Producing 260 MW of power, the bioenergy heating plant contributes approximately a quarter of Helsinki’s district heat, slashing the city’s carbon dioxide emissions by an impressive 700,000 tonnes annually. Notable for its outstanding energy efficiency, the facility achieves a remarkable 122% efficiency as an advanced combustion plant. Although it currently does not generate electricity, the infrastructure could potentially be adapted for combined heat and power production in the future, making it a versatile asset in the city’s energy landscape.
Architectural Design and Planning
Integration with Existing Infrastructure
The plant’s architecture is the brainchild of Kivinen Rusanen Architects, who have meticulously developed and refined the power plant complex over a ten-year period with a strong focus on technology and scale. The layout of the site ensures optimal logistics, process flow, and safety, which were essential criteria in its design. One of the critical architectural decisions was to create a compact structure to leave ample space for future developments and maintain logistical flexibility, vital for the area’s growth and sustainability.
Key components of the plant include the tall boiler building and the biofuel handling system, both of which stand out prominently in the Vuosaari harbor landscape. The boiler building houses the plant’s boilers and sophisticated heat recovery systems, with its staggered volume harmonizing with the varying heights of the process equipment it encloses. The biofuel handling system is designed to maximize functional efficiency while minimizing its footprint, evident from the close proximity of the new facility to the existing plant. The site’s technology allows for a tight arrangement of components, with the main conveyor’s steel trusses engineered to maintain a minimal spatial footprint.
Functional and Aesthetic Considerations
The holistic design approach extends to both functional and aesthetic considerations, ensuring that the plant not only performs optimally but also aligns with the surrounding environment. The biofuel handling system includes facilities for receiving, screening, and storing biomass fuel, supported by an extensive network of conveyors. These elements are strategically positioned to enhance operational efficiency and reduce the facility’s overall spatial footprint. The system’s robust technology facilitates a tight arrangement of components, highlighting the plant’s emphasis on efficiency and space optimization.
The site’s visual integration was another key focus, with views from various vantage points such as the new park on the northern side, residential areas to the west, and perspectives from the sea thoughtfully considered. Special attention was paid to the street-level experience along Satamakaari Street, with extensive landscaping of the high, steep embankment employed to mitigate the industrial appearance. The plant’s design uses a neutral color palette and an abstract architectural approach, aiming to give the facility a timeless aesthetic while maintaining functional integrity.
Environmental and Visual Impact
Blending with Surroundings
The plant’s design meticulously blends with its surroundings, ensuring minimal environmental and visual disruption. Various perspectives were considered, including the view from a new park to the north, residential areas to the west, and the sea. This is further complemented by an extensive landscaping effort along Satamakaari Street, reducing the industrial appearance through strategic planting on the high, steep embankment. This landscaping approach provides an organic transition between the industrial site and its more residential or recreational neighbors.
Additionally, the design employs a neutral color palette and an abstract aesthetic to ensure the plant maintains a timeless look. A crucial design element is the double façade structure, which maintains visual coherence while hiding various process equipment and building services behind an outer shell. This approach not only enhances the plant’s external appearance but also ensures that the essential structures remain protected and visually unobtrusive. The double façade, particularly its perforated sections, also regulates thermal radiation and glare, promoting a more comfortable and safe working environment for maintenance crews.
Aesthetic and Practical Design Choices
Another standout feature of the Vuosaari Bioenergy Heating Plant is the extensive use of large glazed curtain walls that allow natural light to stream into the boiler and fuel-receiving buildings. These walls serve a dual purpose, increasing the brightness for operational crews while reducing the facility’s overall energy consumption for lighting. The double-skin facades are engineered to reduce excessive glare and thermal radiation, which not only enhances worker comfort but also underscores the plant’s commitment to energy efficiency.
From an external perspective, the windows interrupt the otherwise hermetic appearance of the buildings, adding visual interest and a sense of transparency. The double-skin cladding, meanwhile, ensures that the plant retains its industrial character without appearing overly imposing. This careful balance of functionality and aesthetics exemplifies the thoughtful design strategy employed by Kivinen Rusanen Architects and highlights their expertise in creating industrial facilities that integrate seamlessly with their environments.
Material and Structural Innovation
Cladding and Structural Elements
Material innovation plays a crucial part in the design and functionality of the Vuosaari Bioenergy Heating Plant. Two primary types of cladding were used: large, lightweight aluminum composite panels for the boiler building and corrugated sheet metal for the more complex fuel handling buildings. The aluminum composite panels not only comply with Finnish fire code requirements but also provide a sleek and modern appearance, essential for the plant’s aesthetic coherence. The corrugated sheet metal offers flexibility in cladding the variously sized and shaped buildings of the fuel system and is partially perforated to allow light and air penetration.
The plant’s architectural approach reflects a contrast between high-quality prefabricated and in-situ black or white concrete structures and the lightweight double façades and metal claddings. This juxtaposition defines and differentiates the various structural elements, emphasizing both architectural beauty and operational efficiency. The use of prefabricated materials ensures precision and quality control, while in-situ concrete allows for adaptability in responding to on-site conditions and specific design requirements.
Contrasting Materials
The contrasting use of materials not only defines the plant’s aesthetic but also supports its functional needs. The prefabricated concrete structures provide a solid and durable foundation, critical for housing the plant’s substantial industrial equipment. In contrast, the lightweight double façades and metal claddings enable flexibility and adaptability, essential for the dynamic environment of a bioenergy heating plant. The careful selection of materials ensures that the plant is both visually appealing and structurally sound, supporting its long-term sustainability goals.
The combined use of industrial materials and high-quality finishes underscores the plant’s dual commitment to operational efficiency and architectural excellence. This thoughtful material selection and usage reflect a broader trend in industrial architecture, where aesthetics, functionality, and sustainability converge. Such innovations in material use and structural design highlight the plant’s role as a pioneer in sustainable industrial development, setting a precedent for future projects in Helsinki and beyond.
Collaborative Efforts and Recognition
Stakeholder Collaboration
The Vuosaari Bioenergy Heating Plant exemplifies the power of collaboration, with various stakeholders contributing their expertise to the project’s success. The architectural design not only serves practical functions but also communicates the vital role the plant plays in providing sustainable district heating to Helsinki. This high-quality, coherent, and visually appealing architectural execution underscores the importance of urban infrastructure in everyday life.
Stakeholders, including Sweco Finland Ltd, Sumitomo SHI FW Energia Ltd, and BMH Technology Ltd, worked together to bring this ambitious project to fruition. Each firm brought specialized knowledge and experience to the table, ensuring that the plant was not only highly efficient and sustainable but also aligned with Helsinki’s broader urban and environmental goals. Their collaboration resulted in a comprehensive and innovative approach to infrastructure development, reflecting a shared commitment to advancing sustainable technologies.
Awards and Accolades
The plant’s design was crafted by Kivinen Rusanen Architects, who spent a decade perfecting the power plant complex with a heavy emphasis on technology and scale. The site’s layout prioritizes optimal logistics, efficient process flow, and safety—key elements of its design. A crucial architectural choice was to build a compact structure, allowing space for future development and ensuring logistical flexibility, essential for the area’s long-term growth and sustainability.
Prominent features of the plant include the towering boiler building and the biofuel handling system, both notable in the Vuosaari harbor area. The boiler building contains the plant’s boilers and sophisticated heat recovery systems, with a staggered volume that blends with the differing heights of the equipment inside. The biofuel handling system is designed for maximum efficiency and minimum footprint, situated close to the existing plant. Advanced site technology enables a compact arrangement of components, with the main conveyor’s steel trusses designed to occupy minimal space, effectively promoting both functionality and spatial efficiency.
